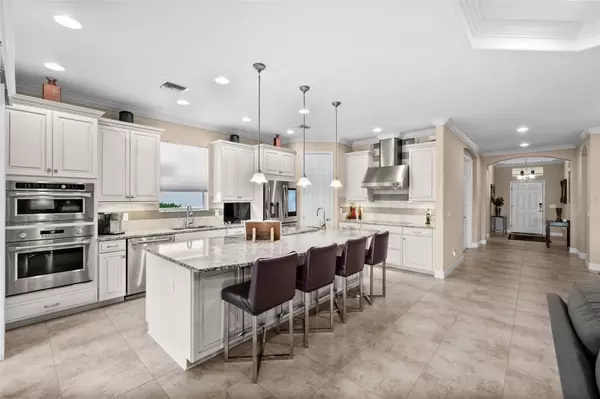3 Beds
3 Baths
2,267 SqFt
3 Beds
3 Baths
2,267 SqFt
Key Details
Property Type Single Family Home
Sub Type Single Family Residence
Listing Status Active
Purchase Type For Sale
Square Footage 2,267 sqft
Price per Sqft $321
Subdivision Sandoval Ph 3B
MLS Listing ID C7500456
Bedrooms 3
Full Baths 3
HOA Fees $1,138/qua
HOA Y/N Yes
Originating Board Stellar MLS
Year Built 2016
Annual Tax Amount $5,419
Lot Size 7,840 Sqft
Acres 0.18
Property Description
Additional Interior Features Include (not limited to): Glistening 24” and 20” Tile | 10' Door Ways | Elegant Tray Ceilings | Crown Moldings & Base Moldings | French Doors | Modern Pendant Lighting & Light Fixtures | Additional High-Hat Custom Lighting | Modern Ceiling Fans with Remotes | Rounded Corners | Valances, Cornices & Bali Window Treatments | Fresh, Neutral Interior Paint | Massive Walk-In Shower with Multiple Shower Heads, Decorative Wall Tiles | Granite Countertops | Dual Sinks | Walk-In Master Closet Showcases Custom Built-In Cabinetry | Laundry Room Offers Upper & Lower Cabinetry, Sink & Granite Countertops | Large Hot Water Heater
Additional Exterior Features Include (not limited to): Whole Home Generator Complete with 500 Gallon Buried Propane Tank | Electric Roll Down Hurricane Shutters | Accordion Shutters | Impact Windows | 26' x 12' Heated Saltwater, PebbleTec Pool with Dual Water Features | Outdoor Kitchen with Granite Countertop & Stainless Appliances | Oversized Lakefront, Pavered-Over-Concrete, Screened Lanai with Picture Window | Enhanced Landscaping | Oversized & Extended Freshly Painted Garage Enhanced with RaceDeck Flooring | Electric Car Charger | New Gutters & Downspouts Extended From Foundation | Plastic Valves Replaced with Metal Valves | Located at End of Cul-de-Sac
The resort-style community of Sandoval Offers: Custom designed walk-in pool with special features, Bocce, Pickleball, Disk Golf, Shuffleboard, Horseshoes, Dog Parks (2), Playground, Volleyball, Basketball, Tennis, and Fishing Pier. Upon entering this community you will immediately know you are living the SW Florida lifestyle in a Tropical Resort.
Location
State FL
County Lee
Community Sandoval Ph 3B
Zoning CORR
Rooms
Other Rooms Den/Library/Office
Interior
Interior Features Built-in Features, Ceiling Fans(s), Eat-in Kitchen, High Ceilings, Kitchen/Family Room Combo, Living Room/Dining Room Combo, Open Floorplan, Primary Bedroom Main Floor, Solid Surface Counters, Solid Wood Cabinets, Split Bedroom, Tray Ceiling(s), Window Treatments
Heating Central, Electric
Cooling Central Air
Flooring Brick, Carpet, Tile
Furnishings Negotiable
Fireplace false
Appliance Built-In Oven, Cooktop, Dishwasher, Disposal, Electric Water Heater, Microwave, Range Hood, Refrigerator
Laundry Electric Dryer Hookup, Inside, Laundry Room, Washer Hookup
Exterior
Exterior Feature French Doors, Hurricane Shutters, Irrigation System, Lighting, Outdoor Grill, Outdoor Kitchen, Private Mailbox, Rain Gutters, Sidewalk, Sliding Doors, Storage
Parking Features Driveway, Electric Vehicle Charging Station(s), Garage Door Opener, Oversized
Garage Spaces 2.0
Pool Gunite, Heated, In Ground, Salt Water, Screen Enclosure, Tile
Community Features Association Recreation - Owned, Clubhouse, Dog Park, Fitness Center, Gated Community - No Guard, Playground, Pool, Racquetball, Sidewalks, Tennis Courts
Utilities Available Cable Connected, Electricity Connected, Phone Available, Propane, Public, Sewer Connected, Street Lights, Water Connected
Amenities Available Basketball Court, Clubhouse, Fitness Center, Gated, Maintenance, Other, Park, Playground, Pool, Recreation Facilities, Shuffleboard Court, Tennis Court(s)
View Pool, Water
Roof Type Tile
Porch Covered, Enclosed, Front Porch, Patio, Screened
Attached Garage true
Garage true
Private Pool Yes
Building
Lot Description Cul-De-Sac, Flood Insurance Required, City Limits, In County, Landscaped, Level, Oversized Lot, Sidewalk, Paved
Story 1
Entry Level One
Foundation Block
Lot Size Range 0 to less than 1/4
Builder Name Taylor Morrison
Sewer Public Sewer
Water Public
Architectural Style Florida
Structure Type Block,Concrete,Stucco
New Construction false
Schools
Elementary Schools Trafalgar Elementary
Middle Schools Trafalgar Middle School
High Schools Cape Coral High School
Others
Pets Allowed Yes
HOA Fee Include Pool,Escrow Reserves Fund,Maintenance Grounds,Management,Recreational Facilities,Security
Senior Community No
Ownership Fee Simple
Monthly Total Fees $379
Acceptable Financing Cash, Conventional, FHA, VA Loan
Membership Fee Required Required
Listing Terms Cash, Conventional, FHA, VA Loan
Special Listing Condition None

Find out why customers are choosing LPT Realty to meet their real estate needs






